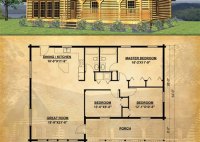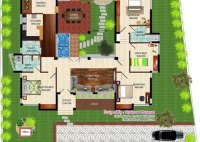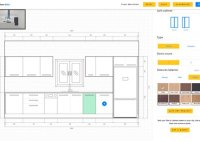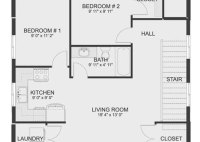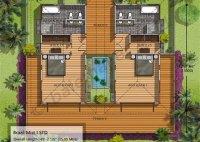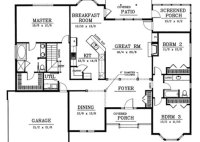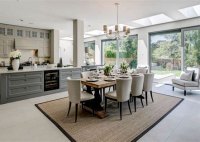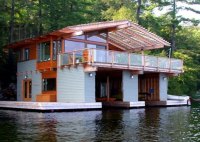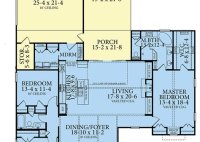Simple Log Cabin Plans
Simple Log Cabin Plans: An Essential Guide Building a log cabin is a dream for many nature enthusiasts and outdoor lovers. Whether you plan to make it a cozy weekend getaway or a permanent residence, having a well-thought-out plan is crucial for a successful build. Simple log cabin plans provide a solid foundation for your project, ensuring that… Read More »

