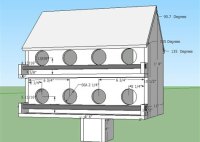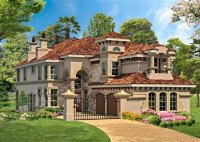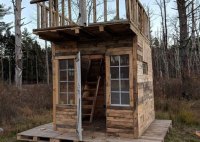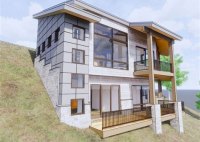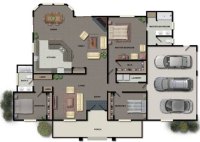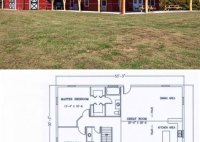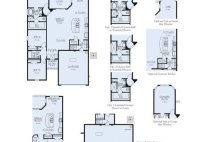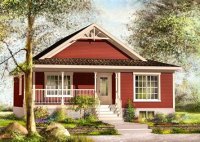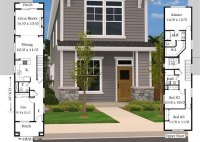Purple Martin Birdhouse Plans Build
Purple Martin Birdhouse Plans: A Detailed Guide to Building a Welcoming Home for Cavity-Nesting Birds Purple martins are fascinating cavity-nesting birds that often rely on human-made birdhouses for nesting and breeding. Providing a suitable birdhouse can significantly enhance the success and sustainability of their population. This guide will provide detailed plans and instructions for building a functional and… Read More »

