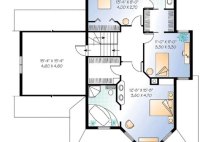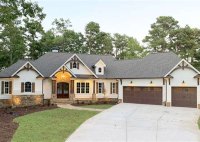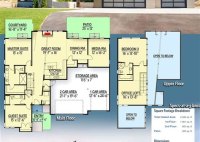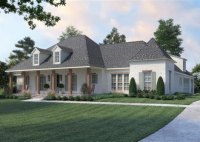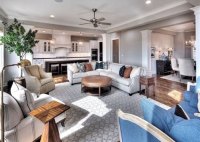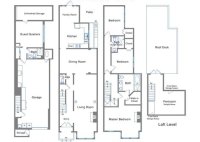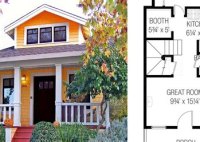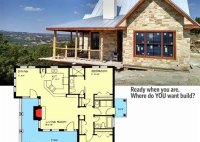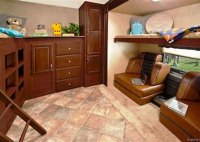House Plans With Bay Windows
Bay Windows: Illuminate Your Home with Architectural Elegance Bay windows are architectural gems that add character, natural light, and spatial charm to any home. From traditional to contemporary designs, these windows are a versatile feature that can enhance both the interior and exterior aesthetics of your dwelling. Benefits of Bay Windows Incorporating bay windows into your house plan… Read More »

