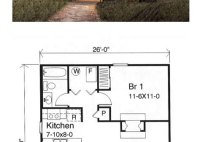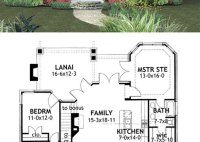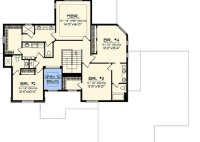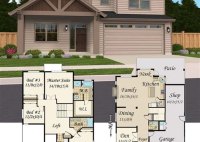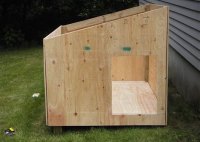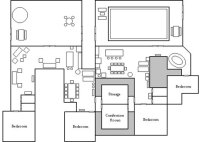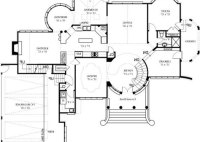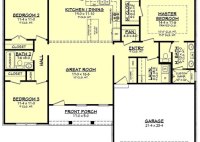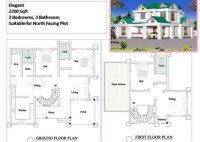1 Bedroom Small House Floor Plans
1 Bedroom Small House Floor Plans Small house living has become increasingly popular in recent years, driven by factors such as affordability, environmental consciousness, and a desire for simpler lifestyles. One-bedroom small house floor plans, in particular, offer an excellent solution for individuals, couples, or even small families seeking to minimize their footprint without sacrificing comfort and functionality.… Read More »

