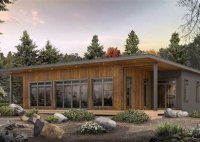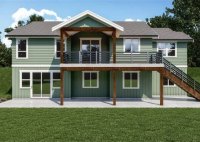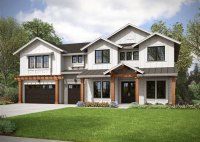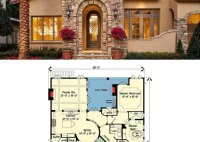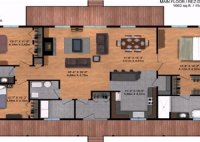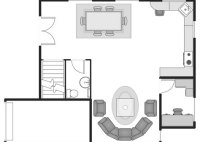3 Bedroom Home Plans
Essential Aspects to Consider in 3 Bedroom Home Plans Designing a 3 bedroom home plan requires careful consideration of various aspects to ensure both functionality and comfort. Here are some key elements to keep in mind: Space Allocation and Floor Plan Determine the optimal space allocation for different rooms based on your family’s needs. Consider the size of… Read More »



