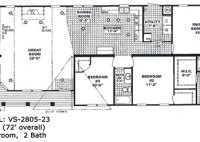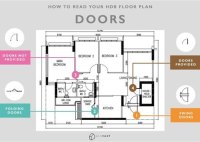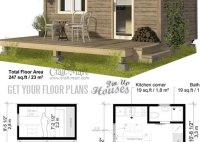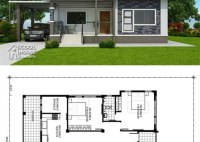Contemporary House Plans Kerala
Essential Elements of Contemporary House Plans in Kerala Kerala, known for its picturesque backwaters and lush greenery, has a rich architectural heritage. Contemporary house plans in Kerala blend modern design elements with traditional influences, resulting in stunning and functional homes. Here are some essential aspects to consider when designing a contemporary house in Kerala: Open Floor Plans Contemporary… Read More »










