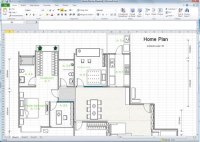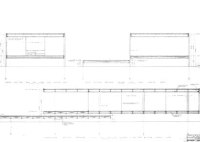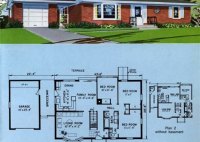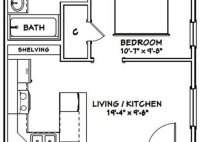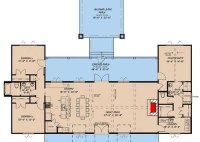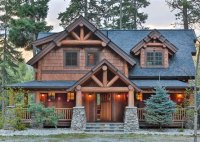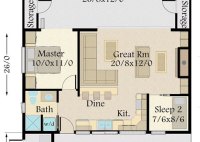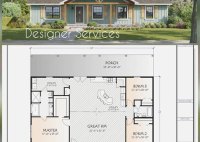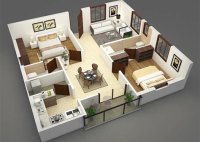Can You Use Excel To Make Floor Plans
Can You Use Excel to Make Floor Plans? Excel is a powerful spreadsheet software that is often used for financial and data analysis. However, it can also be used to create simple floor plans. While it may not be as feature-rich as dedicated floor plan software, Excel can be a good option for creating quick and easy floor… Read More »

