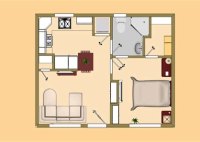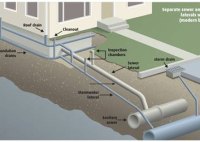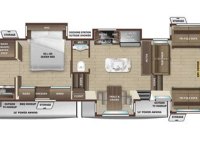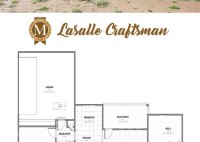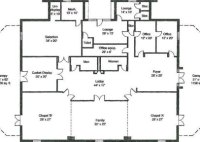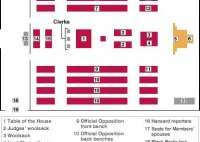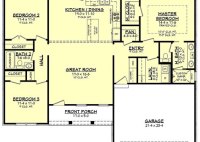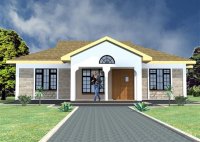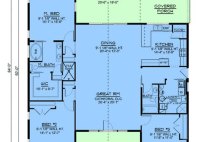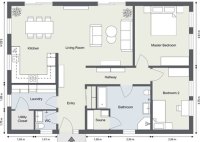200 Sq Ft House Floor Plan
Essential Aspects of a 200 Sq Ft House Floor Plan Designing a 200 sq ft house floor plan requires thoughtful consideration of space optimization, functionality, and comfort. By carefully planning the layout, even such a compact space can be transformed into a livable and comfortable abode. Key Considerations for Space Optimization: Vertical Space Utilization: Utilize vertical space through… Read More »

