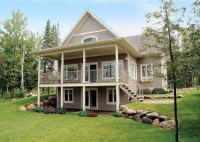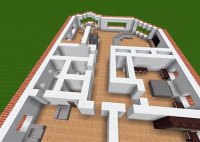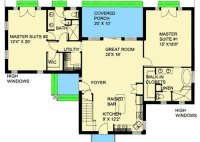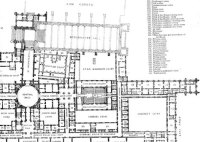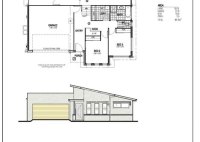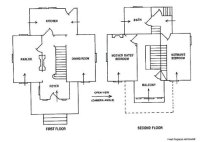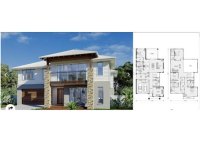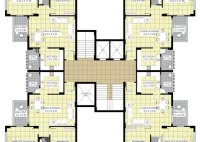Small House Plans For Sloped Lots In Virginia Usa
Small House Plans for Sloped Lots in Virginia, USA Building a home on a sloped lot in Virginia can be a rewarding experience, offering stunning views, unique architectural challenges, and the potential for cost savings. Here are some essential aspects to consider when designing small house plans for sloped lots in Virginia: 1. Foundation and Drainage The foundation… Read More »

